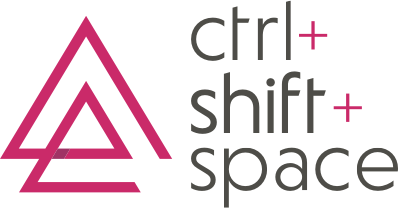Portland workplace strategy and design firms, ctrl+shift+space and Studio 7 Design,
take a deep dive into cutting-edge employee experience concepts.
Photo: Sally Painter Photography
Photo: Sally Painter Photography
In response to its rapid growth, Sightbox, a Portland-based technology company that offers its members a new way to experience vision care, recently embarked on an expansion and remodel of its current office space in downtown Portland. Doubling its square-footage, two Portland workplace strategy and design firms, ctrl+shift+space and Studio 7 Design, collaborated to infuse Sightbox’s culture into the 25,000 square-foot project, while also ensuring the company operated successfully throughout construction and installation.
“We took a human-centered approach from the start, gathering employee feedback to address well-being, health, comfort and flexibility, ultimately creating a workspace where everyone can flourish,” said Allyson Strowbridge, owner of ctrl+shift+space. “Sensory design elevating the employee experience is at the center of this new space that stays mindful of its historical building restrictions.”
Photo: Sally Painter Photography
The space features many “well-building” elements, which aim to improve health and human experience in the workplace, including: an emphasis on biophilic elements, an artistic mural evoking a Portland street scene, a gym/game room, phone booths, and colorful furniture, textures and patterns counterbalanced by natural earth-based tones and elements.
“Activity-based areas, like breakaway spaces and multi-purpose rooms, were added to a mostly open floor plan, which leverages science-based workplace research indicating that choice within work settings increases productivity and engagement,” said Jamie H. Willemse, owner of Studio 7 Design. “These features foster a sense of community and collaboration benefitting all employees and departments.”
Willemse and Strowbridge paid special attention to the needs of the customer success team who tend to be tied to their phones all day by creating an abstract forest within their space. Birch wallpaper plus sculptural moss and live plants were applied to the building columns to match the playfulness of Sightbox’s brand. These earth-inspired elements improve air quality and offer cognitive relief by bringing nature inside, while also hiding the unsightly data and power components attached to the columns. Sound-masking equipment and ceiling baffles made from recycled plastic bottles were installed to address acoustics.
Photo: Sally Painter Photography
“The ctrl+shift+space and Studio 7 duo implemented a ‘swing-space plan’ which enabled us to stay fully operational during what would have otherwise been a stressful and highly disruptive process,” said Sightbox Executive Assistant to the CEO Liz Whelan. “And, today we have an office environment that employees are proud to come to, where they can bring their best selves to do their best work all day, every day.”
—-
For more photos and project information, see our Sightbox Case Study.





