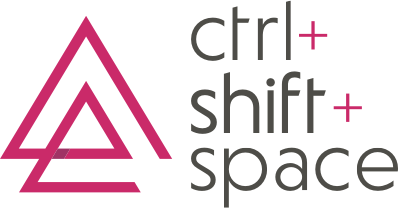NKT Photonics
FACTS
Location: North Portland
Square Feet: 3500
Industry: Laser Photonics
Number of U.S. Employees: 6
PARTNERS
Property Management: Pingree NW
Architect: MFA
General Contractor: Owen Gabbert, LLC
Furniture/Accessories: Hyphn & ctrl+shift+space
SCOPE
Workplace Strategy, Change Management, Project Management, Interior Design, FF&E Procurement + Logistics
MISSION
To take an 'empty shell' of a newly constructed building and design, build, furnish and open the first North American Headquarters for this European-based laser photonics company.
CHALLENGE
ctrl+shift+space was tasked with the following during this project: 1) To design a floorplan, specify fixtures, equipment, materials, and finishes, plus oversee a turn-key build-out by the building management; 2) To make the most of a minimal tenant-supplied budget and procure furnishings plus other ancillary accessories that suited the client's unique business needs; 3) To move and consolidate three geographically separate offices into a single suite; 4) To manage the tear-down and re-installation of a complex clean-room.
RESULTS
A blank-slate suite was transformed into a beautiful and functioning office, complete with a clean-room, conference room, private office, plus break and open office areas that not only met the building's sustainability requirements, but also fulfilled the needs of the persons who were to inhabit the work space.

I highly recommend working with Allyson and ctrl+shift+space if you're planning an office move. She smoothly and successfully manages office build-outs and set-ups and we can’t imagine not having had her help and expertise in this process. It is worth the investment in consultation services based on the resources and time saved with Allyson as your design consultant and project lead.

AFTER + DURING PHOTOS
Looking to improve your space?
ctrl+shift+space is now A+E Design Lab - so let’s have some fun!











